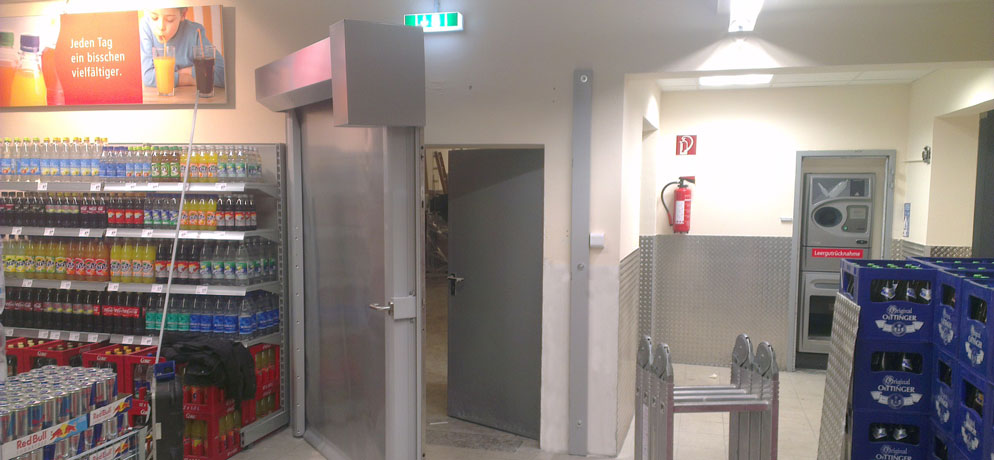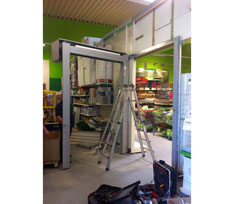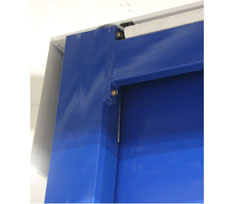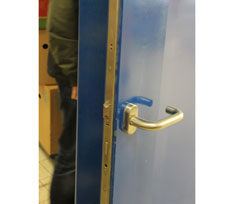Door Details
Skills:
- Fast
- Fire exit door
- Efficient
- Emergency
About:
Functionality
The entire construction is an emergency exit door (in accordance with DIN EN 179), which according to actuation of the door lever that can be opened in escape direction. In this case, the integrated high-speed door will switched normally and has no impairment while opening the door.
If the door is in an operation moderate status, there will be an air flowing free, quick-opening and closing transport path to your warehouse, production or sales rooms.
Single wing steel frame door
with an integrated high speed door
- Base frame and door wings are tubular frame constructions
- Base frame and door wings are tubular frame constructions
- Strike plate is integrated in the base frame
- Stainless steel door lever and an automatic lock with three locks in the door leaf
- The door leaf is mounted with door hinges in the base frame
- The power-operated door leaf of the door wings is of tear-resistant vinyl fabric. It is also equipped with a standard anti-crash system that will automatically connect to the subsequent load cycles that are threading back into the side guide
- Flexible floor finishing profile
- Side guide rails and roll shaft of aluminum
- Electric drive with frequency converter and emergency stop button, (required supply 230 V - CEE plug, 16 amp fuse)
- Membrane keypad Open-Stop-Close inside and outside
- Connecting radar detector or pull switch is optional
- Opening / closing speed: 1.5 / 0.8 m / s - variably adjustable
- Closing edge safety by a light curtain within the lateral guide rails
- Drive and shaft cladding
- 2 piece folding bull bar in front of the guide rails are mounted on floor
- Colors: For the metal parts the colors can be selected according to a RAL card or can be coated/pasted as a WENGE-look (wooden view) Doors curtain are available in 5 standard colors - other colors are optional or digital printing with a custom design is also possible
- Measures: up to 2,500 mm x 2,500 mm is possible
- DIN – the stop can either right or left

















